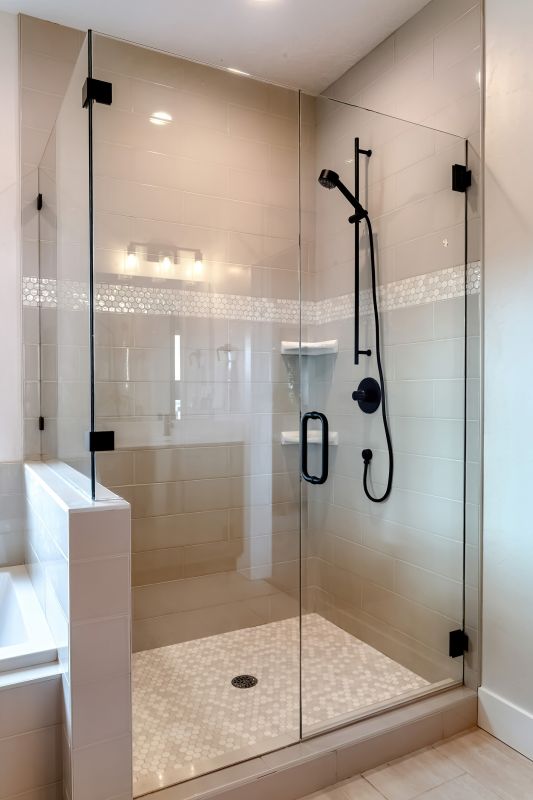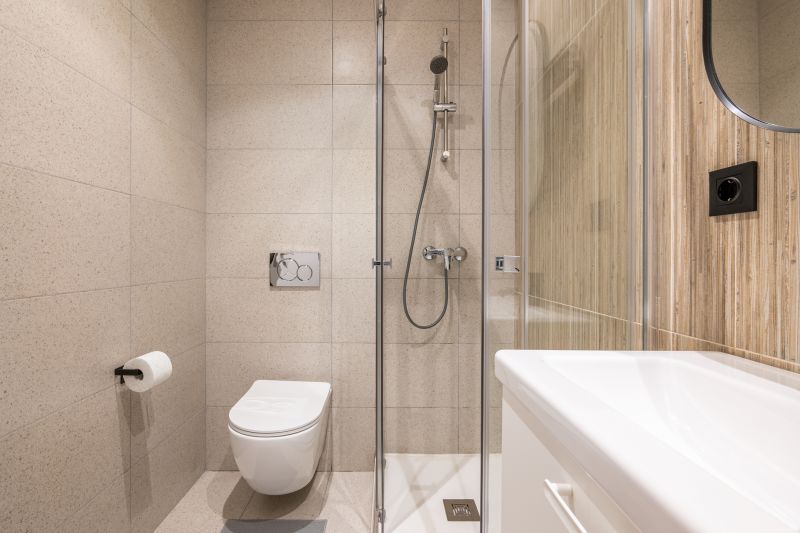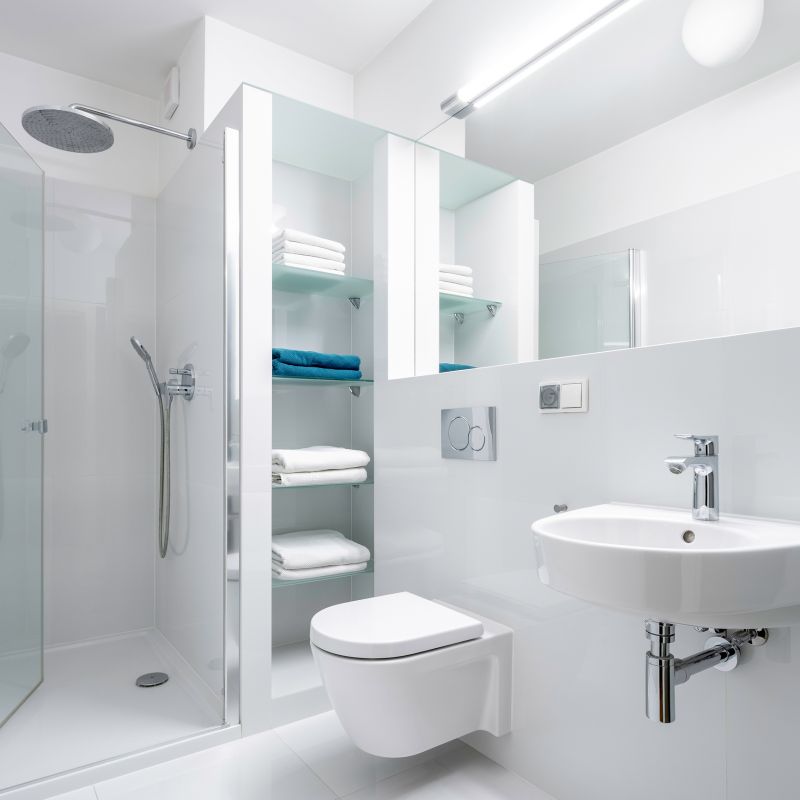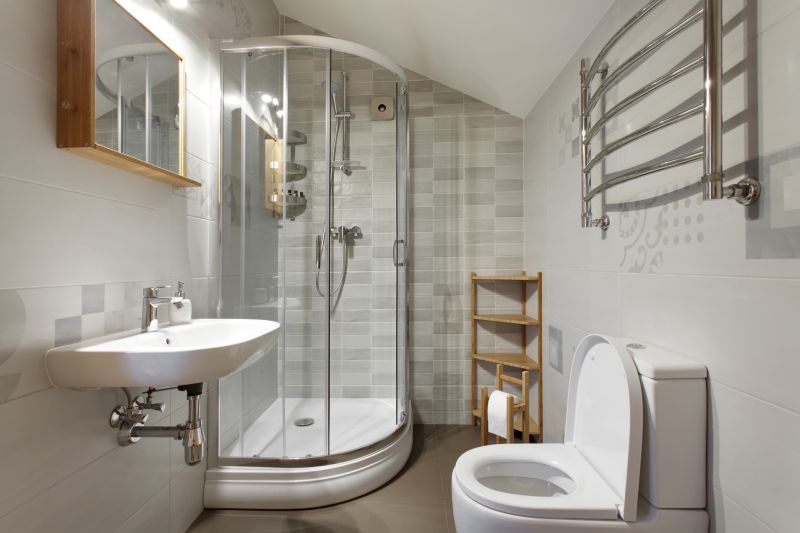Maximize Small Bathroom Shower Space
Designing a small bathroom shower requires careful planning to maximize space while maintaining functionality and style. Effective layouts can make a significant difference in how the space feels and operates. Various configurations, such as corner showers, walk-in designs, and shower-tub combos, offer solutions tailored to limited areas. Proper planning ensures accessibility, ease of cleaning, and visual appeal, making small bathrooms both practical and attractive.
Corner showers utilize space efficiently by fitting into existing corners, freeing up room for other fixtures. These layouts often feature sliding or hinged doors to minimize space requirements.
Walk-in showers provide a sleek, open look that can make small bathrooms appear larger. They often feature frameless glass for a seamless appearance and easy access.




Choosing the right shower layout for a small bathroom involves balancing space constraints with design preferences. Compact showers with glass enclosures can create a sense of openness, while corner units maximize usable space. Walk-in showers with minimal framing and clear glass contribute to a modern aesthetic and enhance the perception of roominess. Incorporating built-in niches and shelves optimizes storage without cluttering the limited space. Additionally, selecting appropriate fixtures and fixtures can improve accessibility and ease of maintenance.
| Layout Type | Key Features |
|---|---|
| Corner Shower | Fits into corner, saves space, often with sliding doors |
| Walk-In Shower | Open design, frameless glass, accessible |
| Shower-Tub Combo | Combines shower and tub, ideal for small bathrooms |
| Recessed Shower Niche | Built-in storage, saves space |
| Sliding Door Shower | Minimizes door swing, maximizes opening space |
| Pivot Door Shower | Swing door, suitable for wider openings |
| Curbless Shower | Floor-level entry, seamless transition |
| Multi-Functional Layout | Includes bench seating or dual shower heads |
Effective small bathroom shower layouts prioritize space efficiency and user comfort. Incorporating features like recessed shelves and minimal framing enhances the visual openness. It is also crucial to select durable, easy-to-clean materials to maintain hygiene and appearance. Proper lighting, including recessed or wall-mounted fixtures, can further open up the space and highlight design elements. Innovative layouts and thoughtful design choices ensure that even the smallest bathrooms can accommodate stylish, functional showers.



